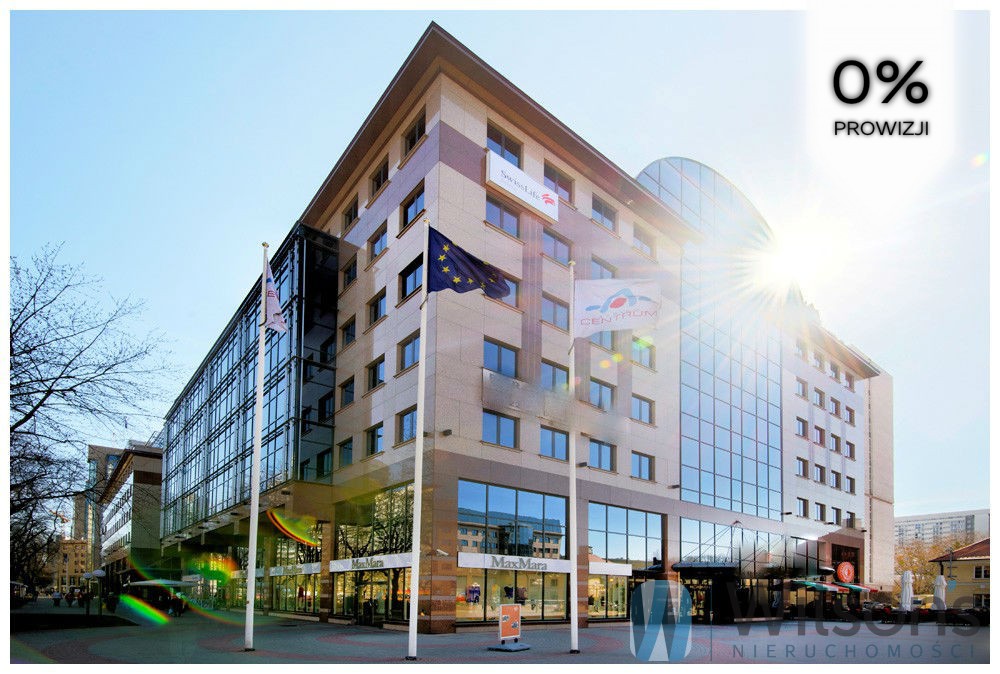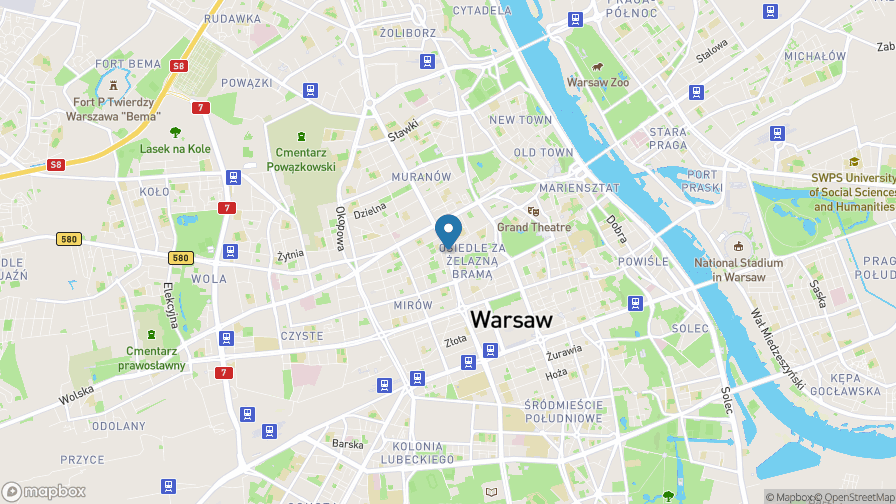
1
/
6
Key informations
Type of transaction:rental
Property type:Catering
Market:secondary
Space:121,00 m2
Floors:6
Rent:5.00
Parking space:Yes
Avaliable from:01.02.2022
Floor:1
Commercial purpose:Catering
Offer number:WIL452050
Location

Description
WILSON'S COMMERCIAL REAL ESTATE
Catering unit after office canteen of 102 sqm net, 121 sqm gross in modern office building with renovated impressive lobby near Mirowska Hall.
Possibility to cook from raw products, there is ventilation and own lift.
Possibility of conversion into an office.
Room layout: open space + meeting rooms.
ATTENTION: PICTURES SHOW STANDARD OF THE OFFICE BUILDING, NOT SPECIFIC SPACE.
Location: 1 stop from II metro line, station Rondo ONZ, 2 stops from Central Station,
Close to many other office buildings. Shops, banks, restaurants and hotels within easy reach.
Short lease periods with no outlays for finishing the space. With 36 and 60 month leases - budget for refurbishment of space.
Office space available in the building from 180 sqm to 1100 sqm
STANDARD
-Access control
-Air-conditioning
-Carpeting
-Environmental certification
-Computer cabling
-Smoke detector
-Fibre optic connection
-Electrical cabling
-Phone cabling
-Open windows
-Retractable floors
-Suspended ceilings
Catering unit after office canteen of 102 sqm net, 121 sqm gross in modern office building with renovated impressive lobby near Mirowska Hall.
Possibility to cook from raw products, there is ventilation and own lift.
Possibility of conversion into an office.
Room layout: open space + meeting rooms.
ATTENTION: PICTURES SHOW STANDARD OF THE OFFICE BUILDING, NOT SPECIFIC SPACE.
Location: 1 stop from II metro line, station Rondo ONZ, 2 stops from Central Station,
Close to many other office buildings. Shops, banks, restaurants and hotels within easy reach.
Short lease periods with no outlays for finishing the space. With 36 and 60 month leases - budget for refurbishment of space.
Office space available in the building from 180 sqm to 1100 sqm
STANDARD
-Access control
-Air-conditioning
-Carpeting
-Environmental certification
-Computer cabling
-Smoke detector
-Fibre optic connection
-Electrical cabling
-Phone cabling
-Open windows
-Retractable floors
-Suspended ceilings
Costs:
- 16,5 € / 1 sq m
- 22.45 PLN / 1 sq.m operating costs
- 8.14% common area ratio
Underground parking: 150 € / 1 space
- 16,5 € / 1 sq m
- 22.45 PLN / 1 sq.m operating costs
- 8.14% common area ratio
Underground parking: 150 € / 1 space
Print offer
Offer number
Offer advisor
Magda Borys

