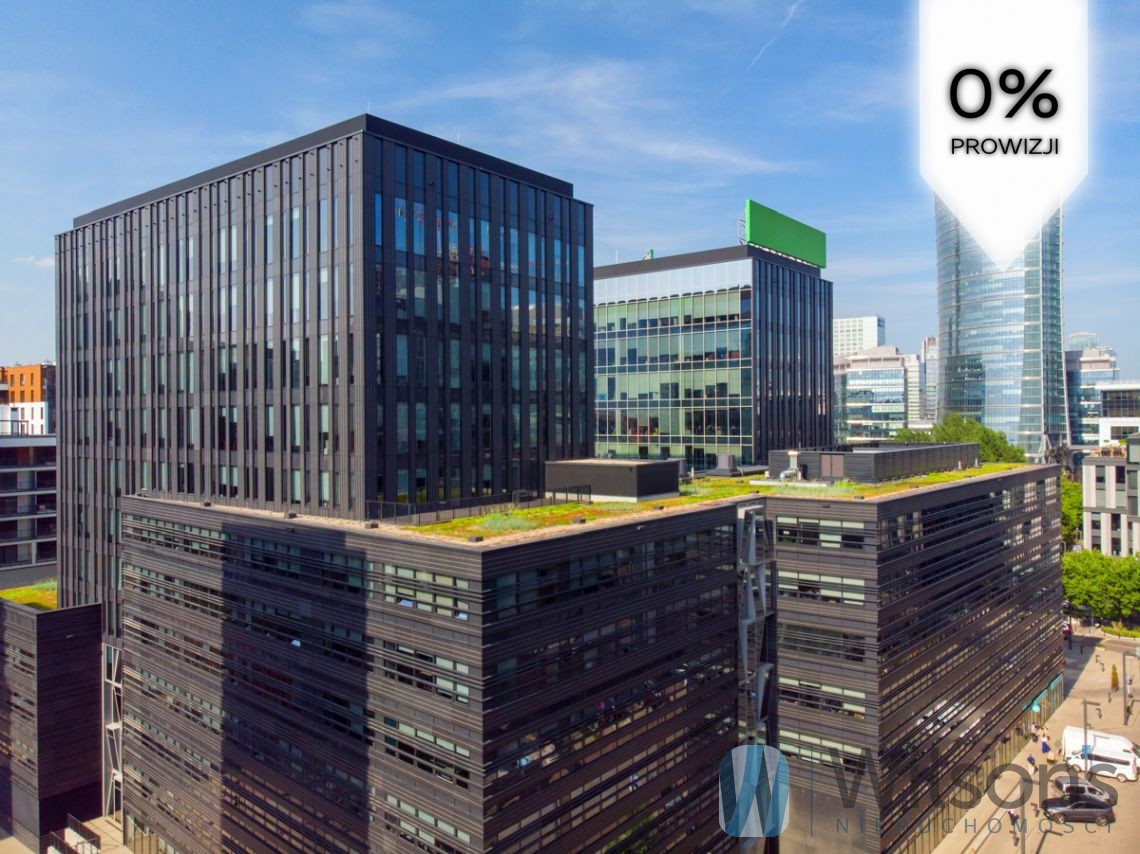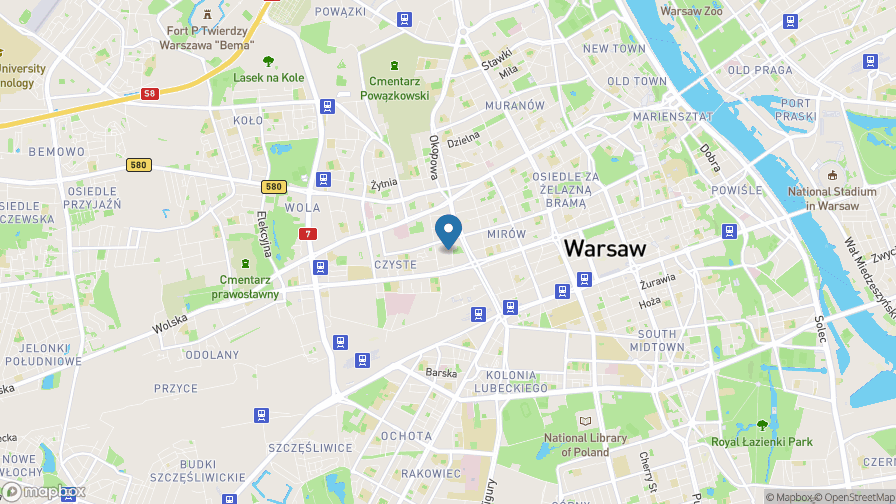
1
/
5
Key informations
Type of transaction:rental
Property type:Commercial/service premises
Market:secondary
Space:469,77 m2
Floors:11
Rent:18.00
Parking space:Yes
Avaliable from:02.04.2024
Commercial purpose:Commercial/service premises
Offer number:WIL530651
Location

Description
WILSONS COMMERCIAL REAL ESTATE
Retail and service premises with a net area of 469.77 sqm, 497.49 sqm gross in an A-class office building in Wola at the intersection of Przyokopowa and Hrubieszowska streets, approximately 200 m from the Rondo Daszyńskiego metro.
The premises will be created by combining four smaller retail units.
There is a possibility of installing independent ventilation and medical purposes.
The place is ideal for a clinic of any speciality.
Excellent location, in the centre of the highest density of office buildings. There are also many residential buildings in the area, a large housing estate opposite the sites.
The premises are located in a place where there is a pharmacy, kindergarten, many catering establishments, Rossmann and many other service points and shops and catering establishments.
Technical standard of the building:
- HVAC: 4 tubular heating/cooling fan coils
- High insulation parameters of the facade
- Ceiling bearing capacity of 6.0 kN/m², stairwells 6.0 kN/m²
- Glass façade, windows up to ¾ storey height (tilt windows in office areas)
- Generator for tenant use, approx. 300 kVA
- Energy-efficient lighting, zone control
lighting
- Two independent MV connections
- 16 high-speed lifts
- BMS, access control, security and 24-hour monitoring
Office standard:
- Internal blinds
- Modernised toilets
- Suspended ceilings
- Raised floors
- Tiled carpet
- White painted plasterboard walls
- Cat 6 cabling
- Floor boxes
- Internal wooden doors
- DSO, SAP
Costs:
- rent: €22 /1 sq m
- operating costs: 23 PLN / 1 sq m
- common areas: 5,9 %
- parking space: 175 € / 1 msc (parking space ratio 1:100)
Total without utilities: PLN 58,504 at an exchange rate of €1 = PLN 4.30
Retail and service premises with a net area of 469.77 sqm, 497.49 sqm gross in an A-class office building in Wola at the intersection of Przyokopowa and Hrubieszowska streets, approximately 200 m from the Rondo Daszyńskiego metro.
The premises will be created by combining four smaller retail units.
There is a possibility of installing independent ventilation and medical purposes.
The place is ideal for a clinic of any speciality.
Excellent location, in the centre of the highest density of office buildings. There are also many residential buildings in the area, a large housing estate opposite the sites.
The premises are located in a place where there is a pharmacy, kindergarten, many catering establishments, Rossmann and many other service points and shops and catering establishments.
Technical standard of the building:
- HVAC: 4 tubular heating/cooling fan coils
- High insulation parameters of the facade
- Ceiling bearing capacity of 6.0 kN/m², stairwells 6.0 kN/m²
- Glass façade, windows up to ¾ storey height (tilt windows in office areas)
- Generator for tenant use, approx. 300 kVA
- Energy-efficient lighting, zone control
lighting
- Two independent MV connections
- 16 high-speed lifts
- BMS, access control, security and 24-hour monitoring
Office standard:
- Internal blinds
- Modernised toilets
- Suspended ceilings
- Raised floors
- Tiled carpet
- White painted plasterboard walls
- Cat 6 cabling
- Floor boxes
- Internal wooden doors
- DSO, SAP
Costs:
- rent: €22 /1 sq m
- operating costs: 23 PLN / 1 sq m
- common areas: 5,9 %
- parking space: 175 € / 1 msc (parking space ratio 1:100)
Total without utilities: PLN 58,504 at an exchange rate of €1 = PLN 4.30
Print offer
Offer number
Offer advisor
Magda Borys

