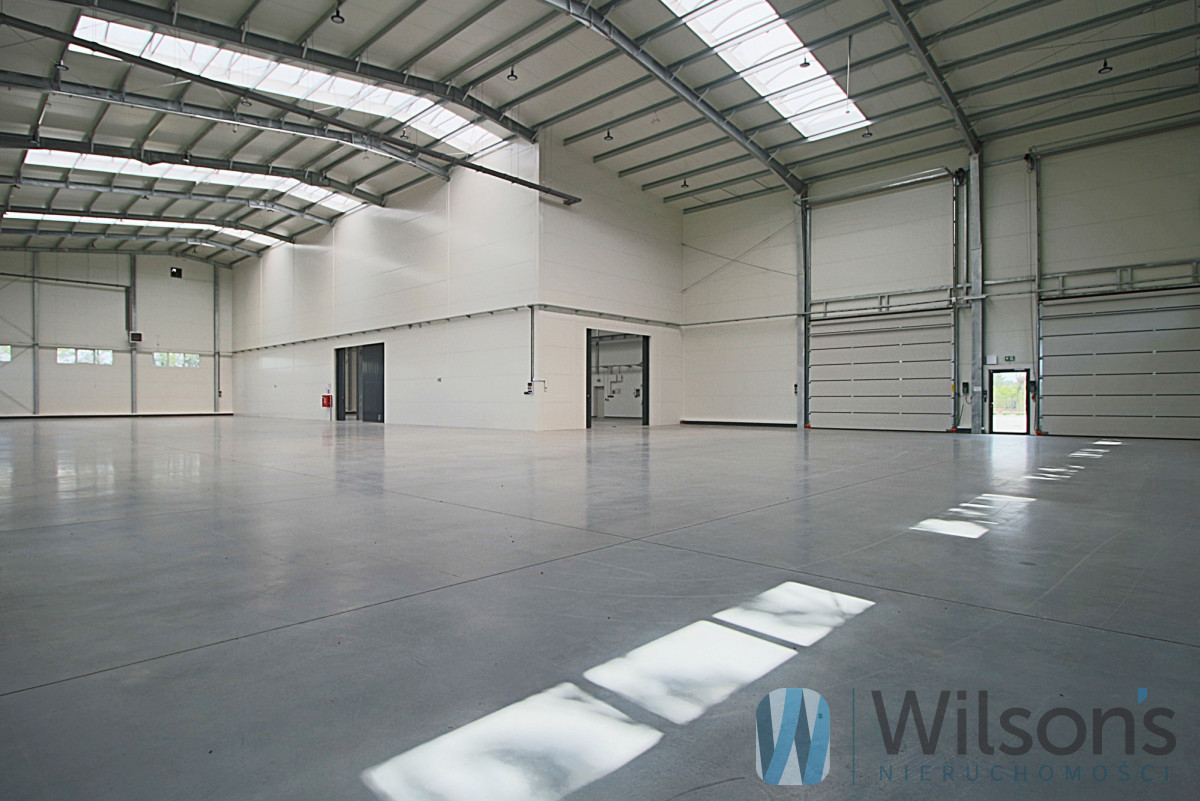
1
/
12
Key informations
Type of transaction:rental
Property type:Warehouse with offices
Market:original
Space:2 350,00 m2
Rent:0.00
Parking space:Yes
Avaliable from:01.01.2024
Commercial purpose:Warehouse with offices
Offer number:WIL483706
Location

Description
WILSON'S COMMERCIAL REAL ESTATE
For lease a modern production hall currently under construction with an area of approximately 2000 sqm (2x 1000 sqm) together with a three-storey social and office building of approximately 350 sqm.
Planned completion end of 2023.
PHOTOS FROM ANOTHER HALL CONTRACTOR'S INVESTMENT - INCLUDED TO ILLUSTRATE THE STANDARD.
Location: The municipality of Ożarów Mazowiecki, very close to routes S8 and S2, 15 km from the centre of Warsaw, outside rush hours max 30 minutes drive.
There is public transport.
The property can be adapted to the tenant's requirements at the construction stage.
Plot 17,636 sqm, service-industrial, heavy production possible.
Maneuvering area for TIR and 54 parking spaces for cars planned on the plot.
Storage height: 9,7 m.
4 Gates from level "0" 4x5 m.
Dock / ramp possibility.
Steel construction + 20 cm sandwich panel.
Concrete floor, industrial, load capacity 5 tonnes / 1 sq m.
Gas heating.
Full welfare facilities to a high standard.
Double girder crane planned, tracked, lifting capacity 20 tonnes, height: 10 metres, with a span of 17 metres.
Rental price: to be determined.
Preliminary: warehouse / production hall € 8.8 / 1 sq m
office / social area 13.9 € / 1 sq m
administration fee: € 1.49 / 1 sq m
Total: approx. € 26,000 per month.
For lease a modern production hall currently under construction with an area of approximately 2000 sqm (2x 1000 sqm) together with a three-storey social and office building of approximately 350 sqm.
Planned completion end of 2023.
PHOTOS FROM ANOTHER HALL CONTRACTOR'S INVESTMENT - INCLUDED TO ILLUSTRATE THE STANDARD.
Location: The municipality of Ożarów Mazowiecki, very close to routes S8 and S2, 15 km from the centre of Warsaw, outside rush hours max 30 minutes drive.
There is public transport.
The property can be adapted to the tenant's requirements at the construction stage.
Plot 17,636 sqm, service-industrial, heavy production possible.
Maneuvering area for TIR and 54 parking spaces for cars planned on the plot.
Storage height: 9,7 m.
4 Gates from level "0" 4x5 m.
Dock / ramp possibility.
Steel construction + 20 cm sandwich panel.
Concrete floor, industrial, load capacity 5 tonnes / 1 sq m.
Gas heating.
Full welfare facilities to a high standard.
Double girder crane planned, tracked, lifting capacity 20 tonnes, height: 10 metres, with a span of 17 metres.
Rental price: to be determined.
Preliminary: warehouse / production hall € 8.8 / 1 sq m
office / social area 13.9 € / 1 sq m
administration fee: € 1.49 / 1 sq m
Total: approx. € 26,000 per month.
Print offer
Offer number
Offer advisor
Magda Borys

