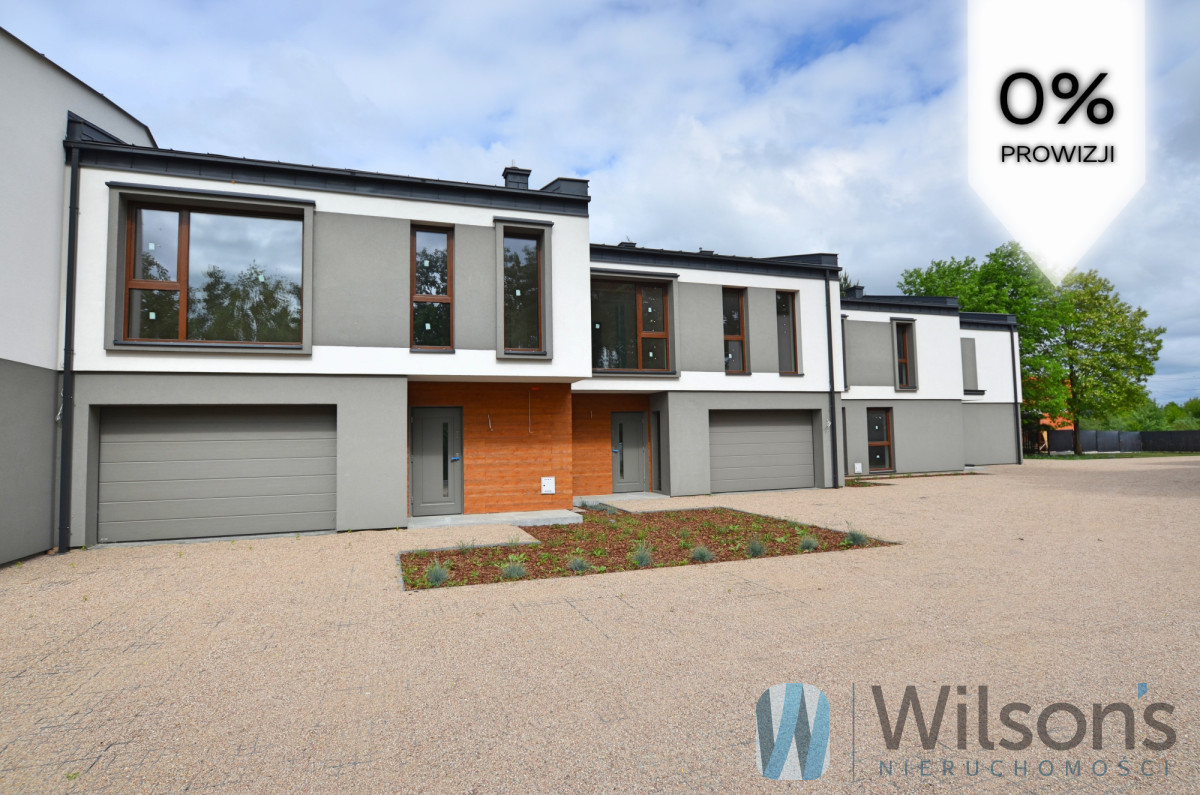
1
/
12
Key informations
Type of transaction:sale
Property type:House (Middle segment)
Market:original
Space:144,50 m2
Rooms:5
Bathrooms:1
Toilets:1
Floors:1
Rent:0.00
Parking space:Yes
Avaliable from:07.05.2024
Garden:Yes
Terrace:Yes
Purpose of the plot:Construction
Offer number:WIL314179
Location

Description
MODERN SEGMENT ON A SMALL HOUSING ESTATE IN CENTRAL ŁOMIANKI.
CLOSE TO THE ENTRANCE TO WARSAW AND INFRASTRUCTURE OF ŁOMIANKI.
A FEW MINUTES FROM WARSAW STREET AND PUBLIC TRANSPORT.
SILENCE ANDGREENERY, ALL UTILITIES.
WITHOUT COMMISSION AND PCC TAX.
Individual, unique, modern design, beautiful and compact body of buildings, large glazing combined with high standard of workmanship are other advantages of this investment.
We offer a middle segment on a plot of 281 m2, without a basement, two-storey with a spacious garage built into the body of the building, a parking space in front of the building and a terrace and a garden .
In the body of the segment with a total area of 144.50 m2, usable 122.50 m2 there will be:
On the ground floor - living area:
- spacious living room with fireplace, dining room and kitchen - total 37.7 m2,
- toilet,
- boiler room
- a spacious single-car garage (19.4 m2).
The first floor is a space reserved for FOUR bedrooms (from 13 to 15 m2) and a large bathroom (7.7 m2).
Building ready to use
All city utilities: water, electricity, gas, sewerage, optical fibre.
House in developer condition
The building was designed in traditional technology, with walls made of Porotherm ceramic hollow blocks and a monolithic ceiling over the ground floor, over the ground floor - a light ceiling suspended from roof trusses.
External walls insulated with 15 and 20 cm polystyrene foam
Interior walls - gypsum plaster, CAT III machine plaster
PVC 3 pane, 6 chamber windows, internal colour white, external colour walnut
Garage door with drive
Roof covered with PE foam insulated seam sheet.
Underfloor heating in the entire building, condensation gas furnace with a 100-litre tank in the equipment
The estate consists of eight segments. To each belongs a landscaped plot with a paved parking space in front of the garage and a poured terrace. The area of the estate is fenced.
The estate is located a few minutes' walk from Warszawska Street. By means of public transport (I transport zone) we can reach the metro Młociny and further to the centre of the capital or other districts. For motorists, within a few minutes we are on route No. 7, and within 20 minutes (15 km) outside rush hour to the centre of Warsaw.
Łomianki, is a very family-friendly place. We have a full infrastructure here - schools, kindergartens, sports fields, clinics, banks. In the vicinity there is a newly created service and shopping centre Prochownia, Auchan shopping centre, Biedronka shops.
The proximity of the Vistula River on one side and the Kampinos National Park on the other is conducive to recreation, encouraging hiking and cycling trips. This makes Łomianki a very good place to live.
I invite you to the presentation,
for email or telephone contact
600 286 772
CLOSE TO THE ENTRANCE TO WARSAW AND INFRASTRUCTURE OF ŁOMIANKI.
A FEW MINUTES FROM WARSAW STREET AND PUBLIC TRANSPORT.
SILENCE ANDGREENERY, ALL UTILITIES.
WITHOUT COMMISSION AND PCC TAX.
Individual, unique, modern design, beautiful and compact body of buildings, large glazing combined with high standard of workmanship are other advantages of this investment.
We offer a middle segment on a plot of 281 m2, without a basement, two-storey with a spacious garage built into the body of the building, a parking space in front of the building and a terrace and a garden .
In the body of the segment with a total area of 144.50 m2, usable 122.50 m2 there will be:
On the ground floor - living area:
- spacious living room with fireplace, dining room and kitchen - total 37.7 m2,
- toilet,
- boiler room
- a spacious single-car garage (19.4 m2).
The first floor is a space reserved for FOUR bedrooms (from 13 to 15 m2) and a large bathroom (7.7 m2).
Building ready to use
All city utilities: water, electricity, gas, sewerage, optical fibre.
House in developer condition
The building was designed in traditional technology, with walls made of Porotherm ceramic hollow blocks and a monolithic ceiling over the ground floor, over the ground floor - a light ceiling suspended from roof trusses.
External walls insulated with 15 and 20 cm polystyrene foam
Interior walls - gypsum plaster, CAT III machine plaster
PVC 3 pane, 6 chamber windows, internal colour white, external colour walnut
Garage door with drive
Roof covered with PE foam insulated seam sheet.
Underfloor heating in the entire building, condensation gas furnace with a 100-litre tank in the equipment
The estate consists of eight segments. To each belongs a landscaped plot with a paved parking space in front of the garage and a poured terrace. The area of the estate is fenced.
The estate is located a few minutes' walk from Warszawska Street. By means of public transport (I transport zone) we can reach the metro Młociny and further to the centre of the capital or other districts. For motorists, within a few minutes we are on route No. 7, and within 20 minutes (15 km) outside rush hour to the centre of Warsaw.
Łomianki, is a very family-friendly place. We have a full infrastructure here - schools, kindergartens, sports fields, clinics, banks. In the vicinity there is a newly created service and shopping centre Prochownia, Auchan shopping centre, Biedronka shops.
The proximity of the Vistula River on one side and the Kampinos National Park on the other is conducive to recreation, encouraging hiking and cycling trips. This makes Łomianki a very good place to live.
I invite you to the presentation,
for email or telephone contact
600 286 772
Print offer
Offer number
Offer advisor
Grażyna Werder

