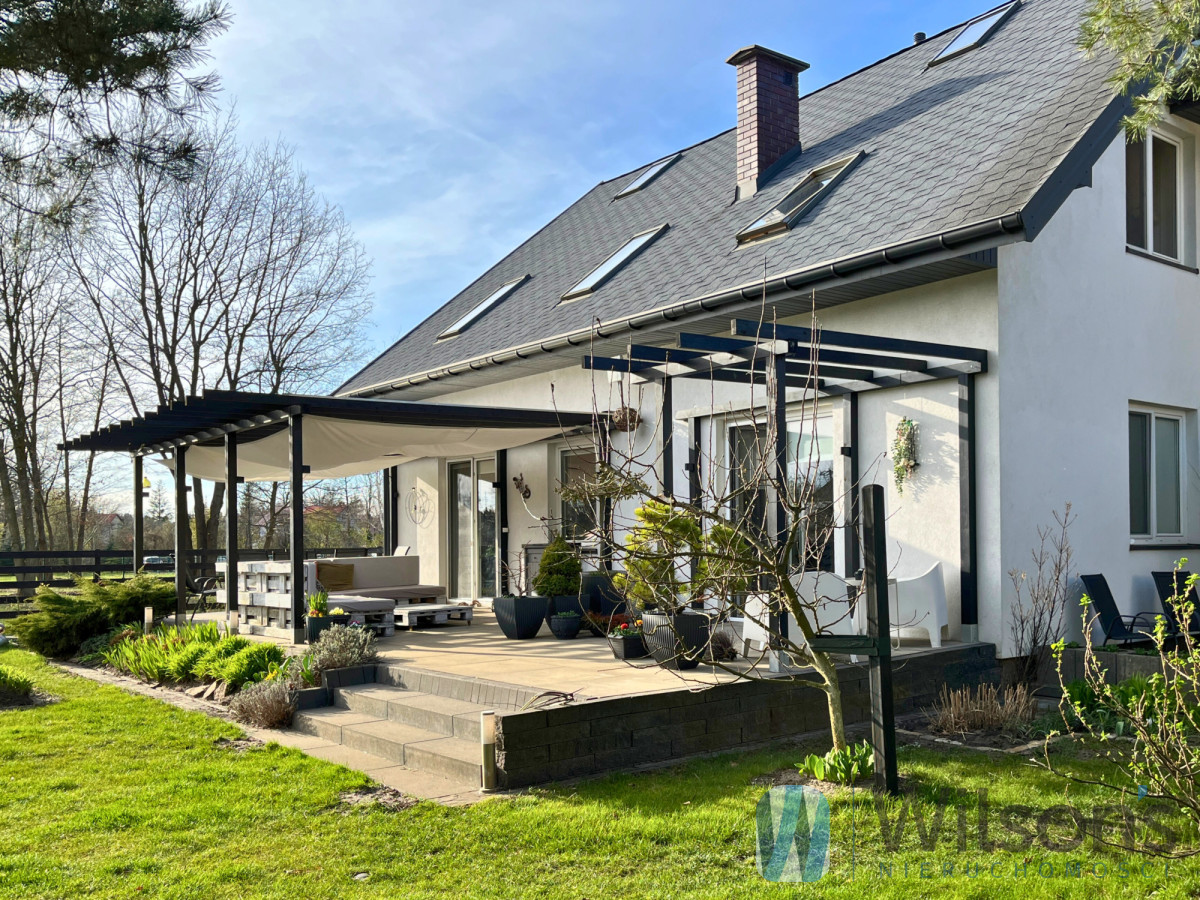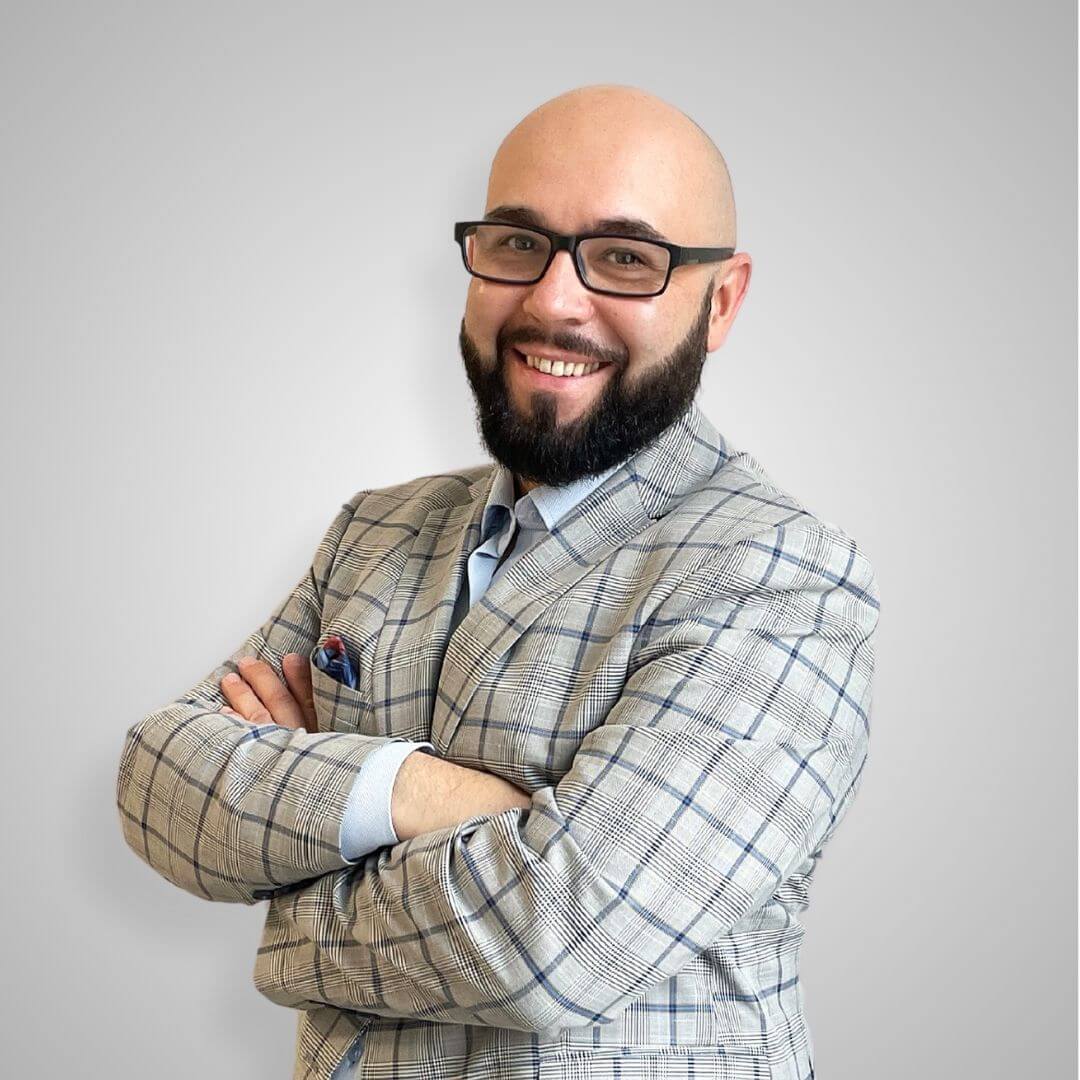
1
/
20
Key informations
Type of transaction:sale
Property type:Home
Market:secondary
Space:229,76 m2
Rooms:8
Bathrooms:4
Toilets:1
Floors:1
Rent:0.00
Parking space:Yes
Avaliable from:03.04.2024
Garden:Yes
Terrace:Yes
Purpose of the plot:Construction
Offer number:WIL773540
Location

Description
For sale detached house from 2006 with 229,76m2 of usable area on a plot of 800m2 with a beautiful garden. The house meets the needs of a multi-generational family. There are 3 separate units and a garage in the body of the building, which also makes it possible to rent out the separate flats.
The property is located in a location allowing for daily commuting to Warsaw both by car and by public transport. An additional advantage is the pleasant, quiet neighbourhood and the swimming pool with temperature control and lighting.
House layout
The living area consists of three premises, all in one block of the house with separate entrances. The largest unit, the single-family house, consists of a living room with kitchenette, 4 bedrooms, two bathrooms, a utility room and a spacious terrace with access to the pool. The second largest unit is a living room with kitchenette plus bedroom, two bathrooms, also with direct access to the terrace with pool. The third unit is a room with kitchenette with access to the garden. The additional area of the house includes a garage in the body of the building and a spacious attic. Each of the rooms is well arranged, furnished and has been previously occupied by a multi-generational family.
Premises 1 (120m2)
Ground floor - vestibule, living room with kitchenette with access to the terrace, utility room, bathroom with bathtub, garage over 30m2.
First floor - 4 rooms, dressing room, bathroom.
Premises 2 (77m2)
Ground floor - Entrance hall, living room with kitchenette, utility room, bathroom.
First floor - bedroom, dressing room, bathroom.
Unit 3 (30m2)
Ground floor - staircase leading from the garden to the first floor flat.
First floor - living room with kitchenette, bathroom.
Features of the property
House built by the owners, later extended with an additional dwelling and garage. Walls are ceramic block, roof fully boarded, shingle roofing. Fireplace heating distributed throughout the house, additionally heated electrically. Water from the water supply system and own water intake, electricity, gas in the street. There is also access to optical fibre. The house is made as well as finished with good materials, oak flooring, terracotta tiles, burglar-proof windows, and additionally a security system with Solid motion detectors. It does not require any renovation, ready to move in.
Summary
The house has many advantages. Excellent location, which combines idyllic suburban atmosphere and quick access to Warsaw. Close to full infrastructure, schools, kindergartens, church, senior citizen's home, Lidl, Biedronka, all offices, clinic. Good neighbourhood, quiet street, far from the hustle and bustle of the city and a charming aura of a well-kept garden with trees are a guarantee of peace and relaxation. The property offers the possibility of inviting your immediate family, your parents, to live close by. You can also treat the two smaller units as an investment, for rent. A house you want to live in.
Wilsons Agency provides legal assistance guaranteeing the safety of the transaction, access to a notary, assistance with a mortgage to purchase the property. In case of the need to carry out a renovation, we help to organize an architect and renovation team.
Feel free to contact us!
The property is located in a location allowing for daily commuting to Warsaw both by car and by public transport. An additional advantage is the pleasant, quiet neighbourhood and the swimming pool with temperature control and lighting.
House layout
The living area consists of three premises, all in one block of the house with separate entrances. The largest unit, the single-family house, consists of a living room with kitchenette, 4 bedrooms, two bathrooms, a utility room and a spacious terrace with access to the pool. The second largest unit is a living room with kitchenette plus bedroom, two bathrooms, also with direct access to the terrace with pool. The third unit is a room with kitchenette with access to the garden. The additional area of the house includes a garage in the body of the building and a spacious attic. Each of the rooms is well arranged, furnished and has been previously occupied by a multi-generational family.
Premises 1 (120m2)
Ground floor - vestibule, living room with kitchenette with access to the terrace, utility room, bathroom with bathtub, garage over 30m2.
First floor - 4 rooms, dressing room, bathroom.
Premises 2 (77m2)
Ground floor - Entrance hall, living room with kitchenette, utility room, bathroom.
First floor - bedroom, dressing room, bathroom.
Unit 3 (30m2)
Ground floor - staircase leading from the garden to the first floor flat.
First floor - living room with kitchenette, bathroom.
Features of the property
House built by the owners, later extended with an additional dwelling and garage. Walls are ceramic block, roof fully boarded, shingle roofing. Fireplace heating distributed throughout the house, additionally heated electrically. Water from the water supply system and own water intake, electricity, gas in the street. There is also access to optical fibre. The house is made as well as finished with good materials, oak flooring, terracotta tiles, burglar-proof windows, and additionally a security system with Solid motion detectors. It does not require any renovation, ready to move in.
Summary
The house has many advantages. Excellent location, which combines idyllic suburban atmosphere and quick access to Warsaw. Close to full infrastructure, schools, kindergartens, church, senior citizen's home, Lidl, Biedronka, all offices, clinic. Good neighbourhood, quiet street, far from the hustle and bustle of the city and a charming aura of a well-kept garden with trees are a guarantee of peace and relaxation. The property offers the possibility of inviting your immediate family, your parents, to live close by. You can also treat the two smaller units as an investment, for rent. A house you want to live in.
Wilsons Agency provides legal assistance guaranteeing the safety of the transaction, access to a notary, assistance with a mortgage to purchase the property. In case of the need to carry out a renovation, we help to organize an architect and renovation team.
Feel free to contact us!
Print offer
Offer number
Offer advisor
Kamil Turalski

