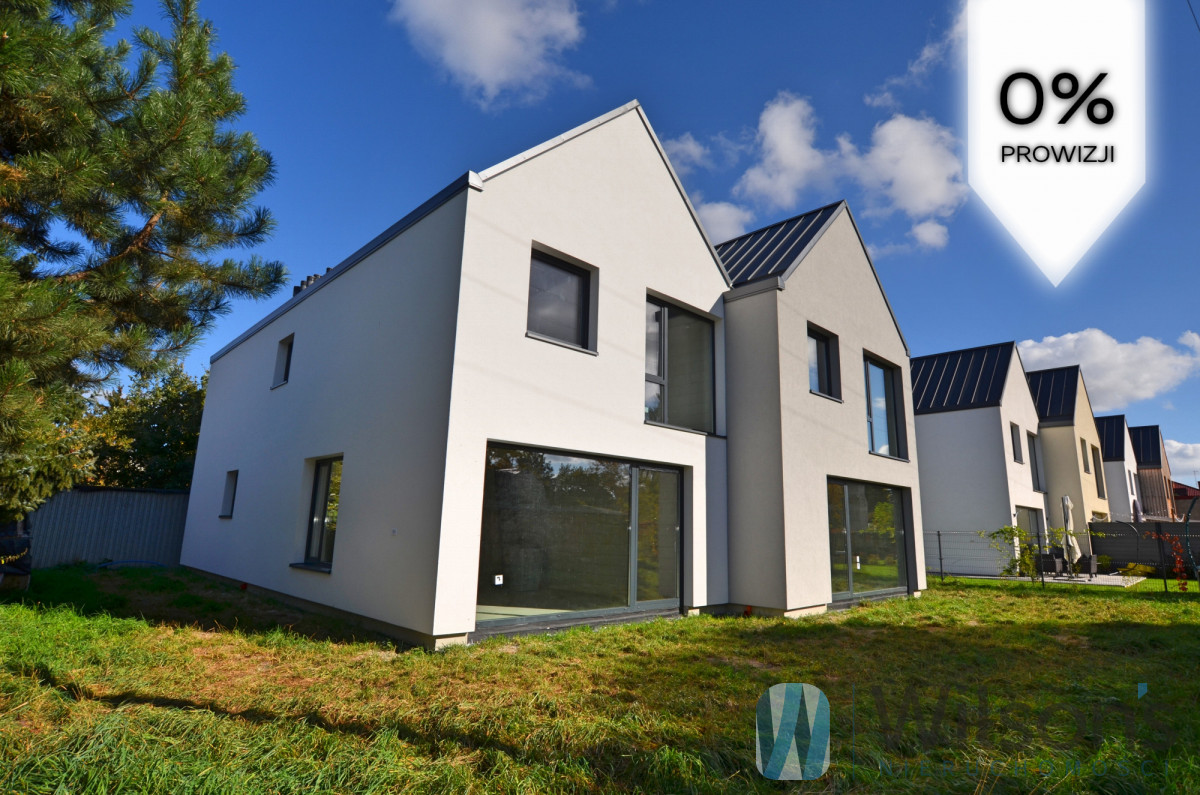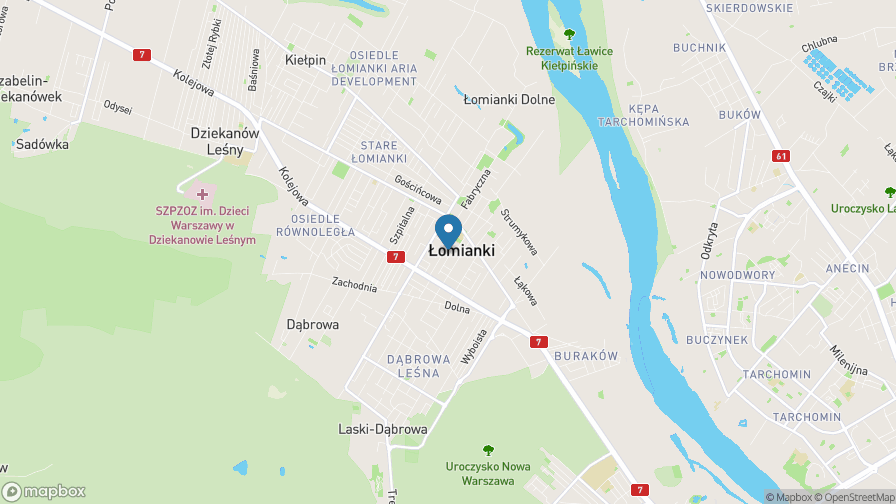
1
/
17
Virtual walk
360° presentation
Key informations
Type of transaction:sale
Property type:House (Twin)
Market:original
Space:138,00 m2
Rooms:4
Bathrooms:3
Toilets:1
Floors:1
Rent:0.00
Parking space:Yes
Avaliable from:12.04.2024
Garden:Yes
Purpose of the plot:Construction
Offer number:WIL291940
Location

Description
MODERN HOUSE IN CENTRAL ŁOMIANKI.
IDEAL LOCATION - SILENCE, GREENERY AND FULL INFRASTRUCTURE.
METRO MŁOCINY - 10 MIN.
without commission and PCC
Original investment in the centre of Łomianki according to individual project of reputable architectural studio.
LAST HOUSE of 138 m2 of usable area on a plot of 314 m2 located in an intimate housing estate consisting of three two-family houses.
Garden of 165 m2 and two parking spaces belong to the premises
Excellent location providing residents with peace and privacy while giving access to the rich infrastructure of the city - schools, kindergartens, shops, markets, services and proximity to public transport.
The house is characterised by a very thoughtful, functional layout:
On the ground floor: a large garage (18 m2), a living room with kitchenette (39.8 m2), a hall (14 m2) with a spacious wardrobe under the stairs and a toilet.
The first floor is the night zone: three bedrooms (2 x 13.7 and 17.7 m2), two bathrooms (3.9 and 2.2 m2) one with a bathtub, the other with a shower, as well as a laundry room with a boiler room (4.3 m2) and communication (9.7 m2).
There is additionally a large attic at the disposal of the householders, not included in the usable area.
Large glazings provide very good lighting for all rooms.
Thehouse is very favourably situated on the plot: the garage and entrance from the north, the living room, two bedrooms, a terrace and a garden from the south will allow the inhabitants to enjoy the space and contact with nature throughout the year.
The division between the units is made vertically along the central wall with an offset of 120 cm. This allows ideal use of the plots and provides greater intimacy for the residents.
The house is in a developer's state, made of high-quality materials:
- foundation footings: reinforced concrete of C20/C25 class, reinforced with AIIIN and Al steel
- foundation walls: made of B15 24 cm concrete blocks
- external structural walls: silicate brick Unisil 18
- internal walls: silicate Unisil brick
- internal plasters: primed mechanical
- ceilings: monolithic reinforced concrete of C20/C25 class, reinforced with AIIIN steel, 25 cm above ground floor
- other structural elements: columns, reinforced concrete crowns
- stairs: reinforced concrete, class C20/C25, reinforced with AIIIN steel
- facade: polystyrene boards EPS 2 x 10 cm overlapping
façade plaster, colour/material customised
- waterproofing: vertical and horizontal waterproofing with bitumen compound
- roof trusses: timber trussed in the lower level, timber ceiling over the first floor
- attic: 20 cm mineral wool insulation. Plasterboard underneath
- roof: seam metal roofing, flashings and drains made of titanium zinc sheets
- installations: electrical, gas, plumbing, central heating with boiler room (gas furnace) and duct/wall radiators (possibility to replace radiators with underfloor heating)
- prepared installations for the installation of a photovoltaic system
- Aluminium windows in the living room, other windows made of plastic, 7-chamber profile Veka, 3 panes - the warmest and best soundproof windows on the market
- Wiśniowski garage door with the option of installing automatics
- Wikęd entrance door
- roof insulated with wool and plasterboard
- fencing of the plot and housing estate
- garbage sheds
- driveway and hardened approach
Planned completion date - Q3/Q4 24
Some of the interior photos and the film are from stage I of the investment
THE ENVIRONMENT
Łomianki is a very friendly place for parents with children. There is a full infrastructure - primary school, high school, kindergarten, swimming pool, sports hall, sports fields, horse riding centre with a stud farm and a training golf course. In the vicinity, there is a modern shopping centre - Auchan, and the newly built shopping and service centre Prochownia.
The neighbourhood of the nearby Vistula River area on the one hand, and the Kampinos National Park on the other, is conducive to recreation, encouraging hiking and cycling trips.
The estate is located in the centre of Łomianki, 1 km from the outskirts of Warsaw.
Buses of the municipal network (I communication zone) take you to the Młociny metro station from where you can directly reach the centre of the capital.
For motorists, within 3 minutes we are on the route No. 7, 10 minutes by the metro Młociny, and within 25 minutes (17 km) outside rush hours to the centre of Warsaw.
I invite you to the presentation,
to contact by e-mail or telephone
600 286 772
IDEAL LOCATION - SILENCE, GREENERY AND FULL INFRASTRUCTURE.
METRO MŁOCINY - 10 MIN.
without commission and PCC
Original investment in the centre of Łomianki according to individual project of reputable architectural studio.
LAST HOUSE of 138 m2 of usable area on a plot of 314 m2 located in an intimate housing estate consisting of three two-family houses.
Garden of 165 m2 and two parking spaces belong to the premises
Excellent location providing residents with peace and privacy while giving access to the rich infrastructure of the city - schools, kindergartens, shops, markets, services and proximity to public transport.
The house is characterised by a very thoughtful, functional layout:
On the ground floor: a large garage (18 m2), a living room with kitchenette (39.8 m2), a hall (14 m2) with a spacious wardrobe under the stairs and a toilet.
The first floor is the night zone: three bedrooms (2 x 13.7 and 17.7 m2), two bathrooms (3.9 and 2.2 m2) one with a bathtub, the other with a shower, as well as a laundry room with a boiler room (4.3 m2) and communication (9.7 m2).
There is additionally a large attic at the disposal of the householders, not included in the usable area.
Large glazings provide very good lighting for all rooms.
Thehouse is very favourably situated on the plot: the garage and entrance from the north, the living room, two bedrooms, a terrace and a garden from the south will allow the inhabitants to enjoy the space and contact with nature throughout the year.
The division between the units is made vertically along the central wall with an offset of 120 cm. This allows ideal use of the plots and provides greater intimacy for the residents.
The house is in a developer's state, made of high-quality materials:
- foundation footings: reinforced concrete of C20/C25 class, reinforced with AIIIN and Al steel
- foundation walls: made of B15 24 cm concrete blocks
- external structural walls: silicate brick Unisil 18
- internal walls: silicate Unisil brick
- internal plasters: primed mechanical
- ceilings: monolithic reinforced concrete of C20/C25 class, reinforced with AIIIN steel, 25 cm above ground floor
- other structural elements: columns, reinforced concrete crowns
- stairs: reinforced concrete, class C20/C25, reinforced with AIIIN steel
- facade: polystyrene boards EPS 2 x 10 cm overlapping
façade plaster, colour/material customised
- waterproofing: vertical and horizontal waterproofing with bitumen compound
- roof trusses: timber trussed in the lower level, timber ceiling over the first floor
- attic: 20 cm mineral wool insulation. Plasterboard underneath
- roof: seam metal roofing, flashings and drains made of titanium zinc sheets
- installations: electrical, gas, plumbing, central heating with boiler room (gas furnace) and duct/wall radiators (possibility to replace radiators with underfloor heating)
- prepared installations for the installation of a photovoltaic system
- Aluminium windows in the living room, other windows made of plastic, 7-chamber profile Veka, 3 panes - the warmest and best soundproof windows on the market
- Wiśniowski garage door with the option of installing automatics
- Wikęd entrance door
- roof insulated with wool and plasterboard
- fencing of the plot and housing estate
- garbage sheds
- driveway and hardened approach
Planned completion date - Q3/Q4 24
Some of the interior photos and the film are from stage I of the investment
THE ENVIRONMENT
Łomianki is a very friendly place for parents with children. There is a full infrastructure - primary school, high school, kindergarten, swimming pool, sports hall, sports fields, horse riding centre with a stud farm and a training golf course. In the vicinity, there is a modern shopping centre - Auchan, and the newly built shopping and service centre Prochownia.
The neighbourhood of the nearby Vistula River area on the one hand, and the Kampinos National Park on the other, is conducive to recreation, encouraging hiking and cycling trips.
The estate is located in the centre of Łomianki, 1 km from the outskirts of Warsaw.
Buses of the municipal network (I communication zone) take you to the Młociny metro station from where you can directly reach the centre of the capital.
For motorists, within 3 minutes we are on the route No. 7, 10 minutes by the metro Młociny, and within 25 minutes (17 km) outside rush hours to the centre of Warsaw.
I invite you to the presentation,
to contact by e-mail or telephone
600 286 772
Print offer
Offer number
Offer advisor
Grażyna Werder

