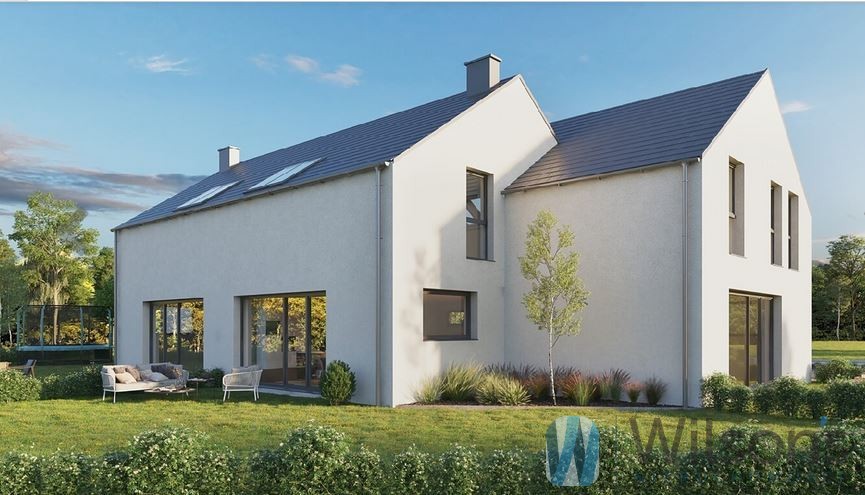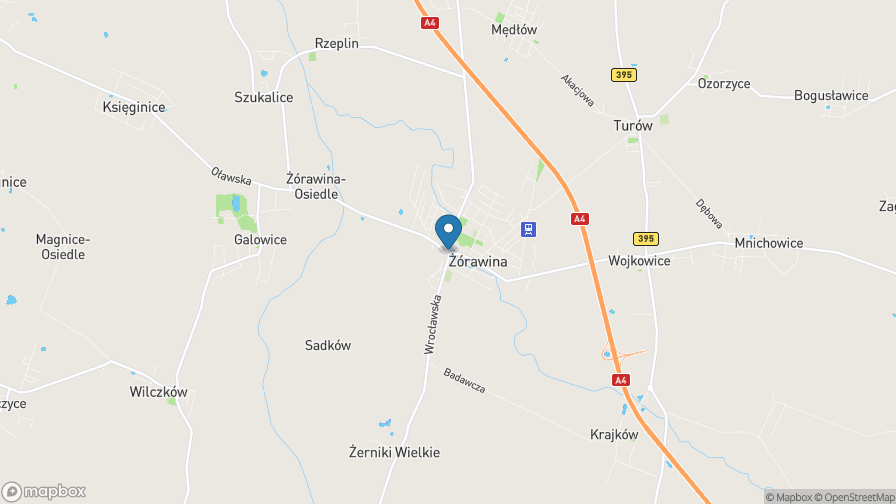
1
/
5
Key informations
Type of transaction:sale
Property type:Home
Market:original
Space:135,29 m2
Rooms:4
Bathrooms:2
Toilets:2
Floors:2
Rent:0.00
Parking space:Yes
Avaliable from:01.01.2023
Balcony:Yes
Garden:Yes
Offer number:WIL653858
Location

Description
PRICE DIRECTLY FROM THE DEVELOPER
NO COMMISSION OR ADDITIONAL COSTS
NO PCC
COMPLETION DATE Q1 2023
I offer a segment (with a higher developer standard) in a row housing located in a modern housing estate in ŻÓRAWINA.
The whole area fenced with panel fencing 150 cm high.
The road and car parks are made of concrete cubes.
The segment of 135.29 m2 has a garage with a large three-metre gate in the body of the building and a garden of 106 m2.
The rooms are very well lit with natural light thanks to large windows. In the living room, two 2930 x 2280 windows. large roof windows, in the bathroom two 1600 x 0780 windows.
On the ground floor and ground floor, windows fitted with electrically operated roller shutters.
Sliding windows in the living room.
Terrace made of elegant concrete slabs.
Garage door controlled by remote control.
Underfloor heating on the first and second floors.
Installation of air conditioning.
Alarm system.
Plastering | Painting | Tiles | Panels | Internal doors.
COMMUNICATION
4 km from A4 motorway
9 km from the Eastern Ring Road
12 km from Western Bypass and Bielany Centre.
LIST OF ROOMS
ground floor:
- vestibule - 4,21 m2
- utility room - 2,62 m2
-bathroom - 3,98 m2
-corridor - 2,53 m2
-living room with kitchenette - 42.50 m2
NO COMMISSION OR ADDITIONAL COSTS
NO PCC
COMPLETION DATE Q1 2023
I offer a segment (with a higher developer standard) in a row housing located in a modern housing estate in ŻÓRAWINA.
The whole area fenced with panel fencing 150 cm high.
The road and car parks are made of concrete cubes.
The segment of 135.29 m2 has a garage with a large three-metre gate in the body of the building and a garden of 106 m2.
The rooms are very well lit with natural light thanks to large windows. In the living room, two 2930 x 2280 windows. large roof windows, in the bathroom two 1600 x 0780 windows.
On the ground floor and ground floor, windows fitted with electrically operated roller shutters.
Sliding windows in the living room.
Terrace made of elegant concrete slabs.
Garage door controlled by remote control.
Underfloor heating on the first and second floors.
Installation of air conditioning.
Alarm system.
Plastering | Painting | Tiles | Panels | Internal doors.
LOCALISATION
Żórawina is a place which, on the one hand, provides peace and quiet away from the hustle and bustle of the city and, on the other hand, everything necessary for a comfortable everyday life.
In the vicinity of the estate we will find, among others:
Primary school, community and private kindergarten, sports facilities, health centre, pharmacies, post office, bank, restaurant and supermarkets (Dino and Biedronka).
Żórawina is a place which, on the one hand, provides peace and quiet away from the hustle and bustle of the city and, on the other hand, everything necessary for a comfortable everyday life.
In the vicinity of the estate we will find, among others:
Primary school, community and private kindergarten, sports facilities, health centre, pharmacies, post office, bank, restaurant and supermarkets (Dino and Biedronka).
COMMUNICATION
The railway station and bus stops of the bus lines: 903 i 913.
9 km from the borders of Wrocław (Ołtaszyn)4 km from A4 motorway
9 km from the Eastern Ring Road
12 km from Western Bypass and Bielany Centre.
LIST OF ROOMS
ground floor:
- vestibule - 4,21 m2
- utility room - 2,62 m2
-bathroom - 3,98 m2
-corridor - 2,53 m2
-living room with kitchenette - 42.50 m2
-garage - 19,23 m2
first floor:
-bathroom (with windows) - 6,14 m2
-room - 12.39 m2
-room - 14.66 m2
-room - 19,03 m2
ADDITIONAL INFORMATION:
-reinforced concrete monolithic staircase
-ceramic tile, black
-five-chamber windows with three glass panes
-internal sills - conglomerate, white
burglar-proof, energy-efficient entrance door
-insulation with 20 cm polystyrene foam + 1.5 mm Baumit silicone coating
-insulation of attic with mineral wool 20 cm + 5 cm + plasterboard 12.5 mm double curved
first floor:
-bathroom (with windows) - 6,14 m2
-room - 12.39 m2
-room - 14.66 m2
-room - 19,03 m2
ADDITIONAL INFORMATION:
-reinforced concrete monolithic staircase
-ceramic tile, black
-five-chamber windows with three glass panes
-internal sills - conglomerate, white
burglar-proof, energy-efficient entrance door
-insulation with 20 cm polystyrene foam + 1.5 mm Baumit silicone coating
-insulation of attic with mineral wool 20 cm + 5 cm + plasterboard 12.5 mm double curved
I ENCOURAGE YOU TO MAKE AN APPOINTMENT FOR A FREE INFORMATION AND PRESENTATION AT THE CONSTRUCTION SITE
The above description is for information purposes only and does not constitute an offer within the meaning of the Civil Code.
The above description is for information purposes only and does not constitute an offer within the meaning of the Civil Code.
Print offer
Offer number
Offer advisor
Agnieszka Ardeli-Herbut

